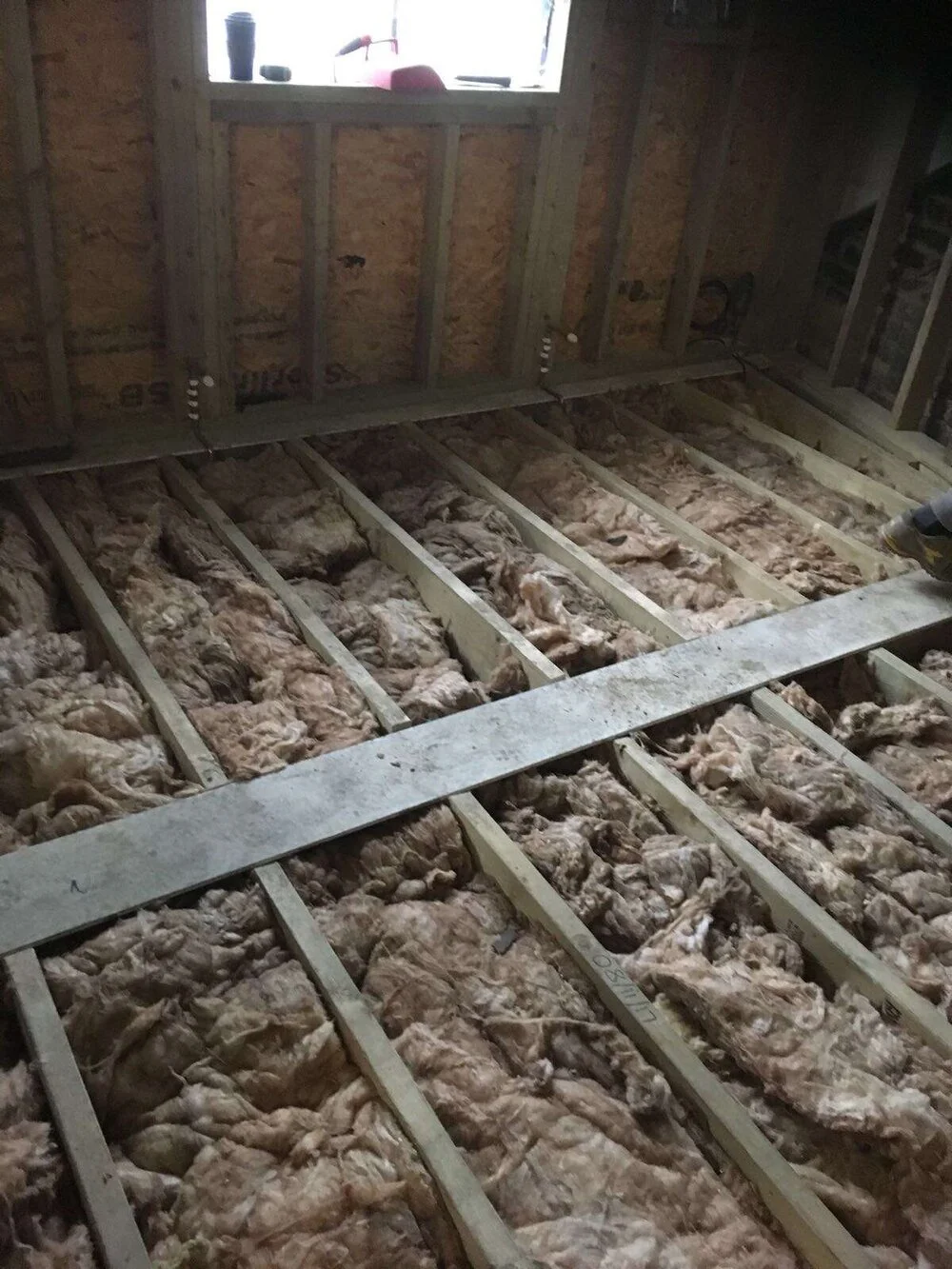June 2023
Romford RM1 1AF
Single story extension
Phase 2
The second phase of building a single story extension typically involves the actual construction process. This phase is where the plans and designs discussed in the first phase come to life.
The first step in the construction phase is typically site preparation. This involves excavating the ground, clearing the area of any debris or obstacles that may be in the way, and creating a solid foundation for the extension. The foundation is crucial as it provides a stable base for the rest of the extension to be built on.
Once the foundation is in place, the walls are built. The walls can be constructed using a variety of materials, depending on the desired look and budget of the project. Common materials include brick, block, and timber frame. The walls are built to the height specified in the plans and any necessary openings for doors and windows are created.
Once the walls are in place, roofing takes center stage. This involves installing a water-resistant barrier, such as underlayment or felt, before laying the roofing material. The roofing material can be metal, shingles, or tiles depending on personal preference. Proper ventilation and insulation must be considered during this phase to ensure the extension's energy efficiency.
Finally, with the walls and roof in place, attention is turned to the interior of the extension. This phase includes installation of plumbing, electrical wiring, and insulation. Drywall or plaster is then installed to finish the walls, and flooring materials are laid.
Overall, the second phase of building a single story extension is where the project truly takes shape. By the end of this phase, the extension should be weather-tight and ready for finishing touches. It is important to have a skilled and experienced contractor to oversee the construction and ensure the extension is built to code and to the highest standards.

